A Royal Rendition of Contemporary Design
- Bottega Architecture
- Mar 22, 2023
- 3 min read
Bold, minimal, evident and chic are the words that are evoked for this 2,500 square feet showroom at Banjara hills, Hyderabad designed by Priya Mittal Agarwal and Sanyam Agarwal of Bottega Architecture.
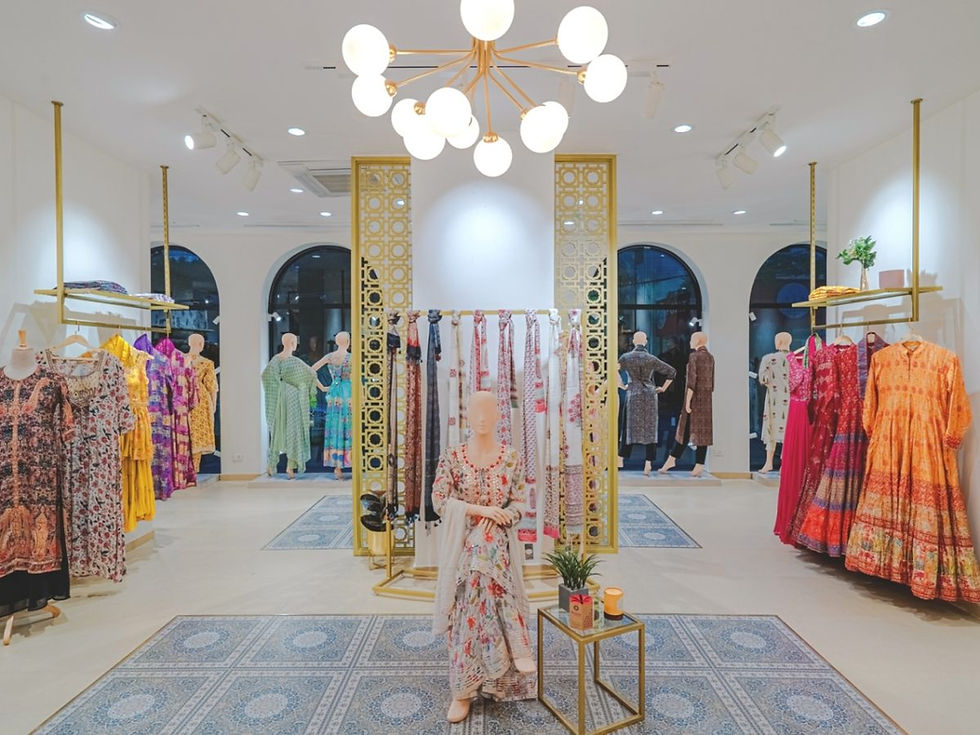
Shahenaz is a luxurious home furnishing & fashion brand emerging Pan-India with its latest Flagship store in Hyderabad. Since, a Flagship store represents the brand; the client requested it to be unique from previous stores while maintaining the language of design & continuing the essence of the brand itself.
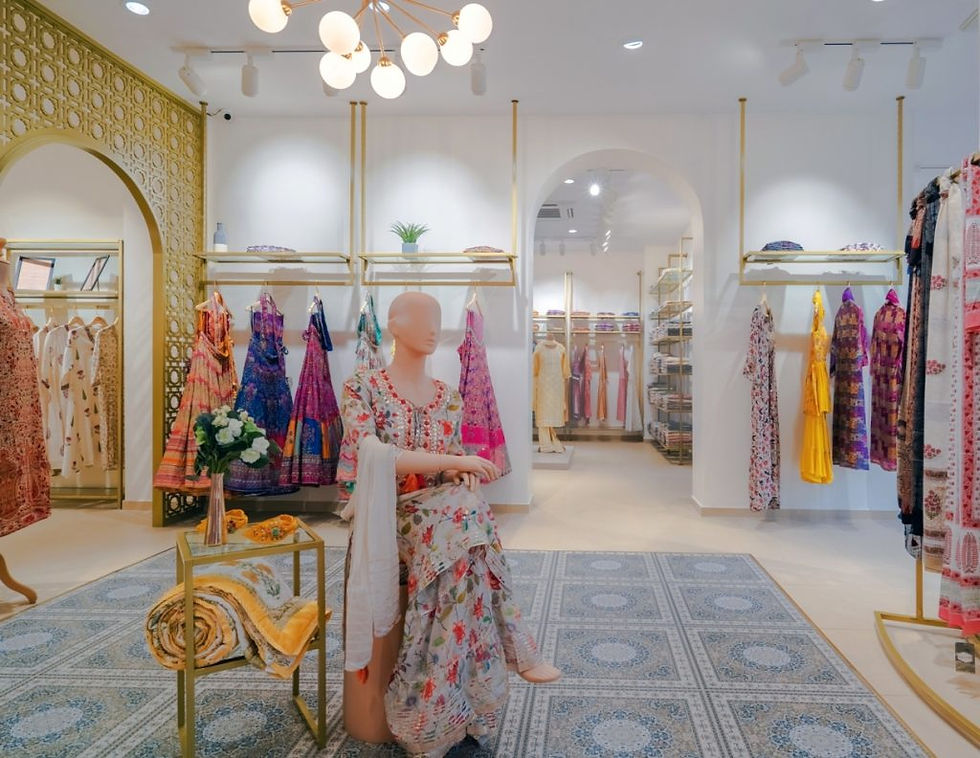
Macro to micro
Located at Banjara Hills, Hyderabad, One of the prime commercial areas in Hyderabad surrounded with various showrooms, restaurants and worship places making the store’s location important. The store is situated on the offset from the main road, thus aesthetics of the 50 ft long façade played a major role in providing visuals that include arches standing like a fort providing clear cut display of the space inside. Façade elements like 10 foot tall arches, horizontal grooving with textured wall, sconce lights, black granite on flooring, back lit panels playing their own role to make this store attractive and eye-catching. Grooves with textured walls help in breaking the monotony of the façade and further adding the element. The black metal framed main door and window display with black granite base highlights the neutral colored facade by providing the necessary contrast.
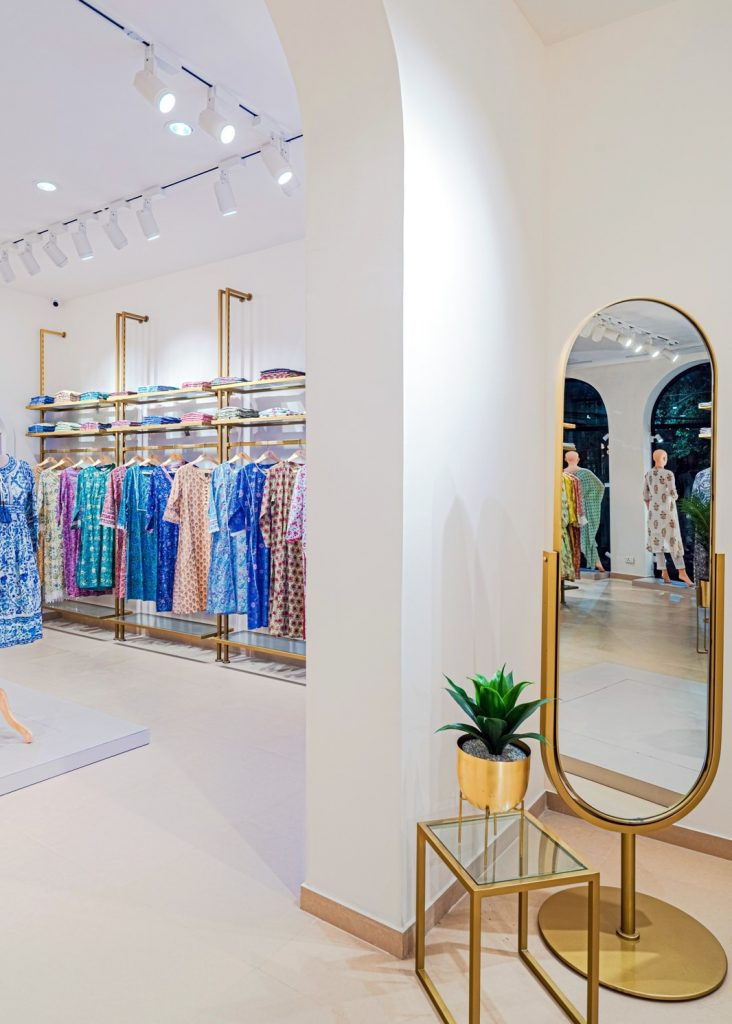
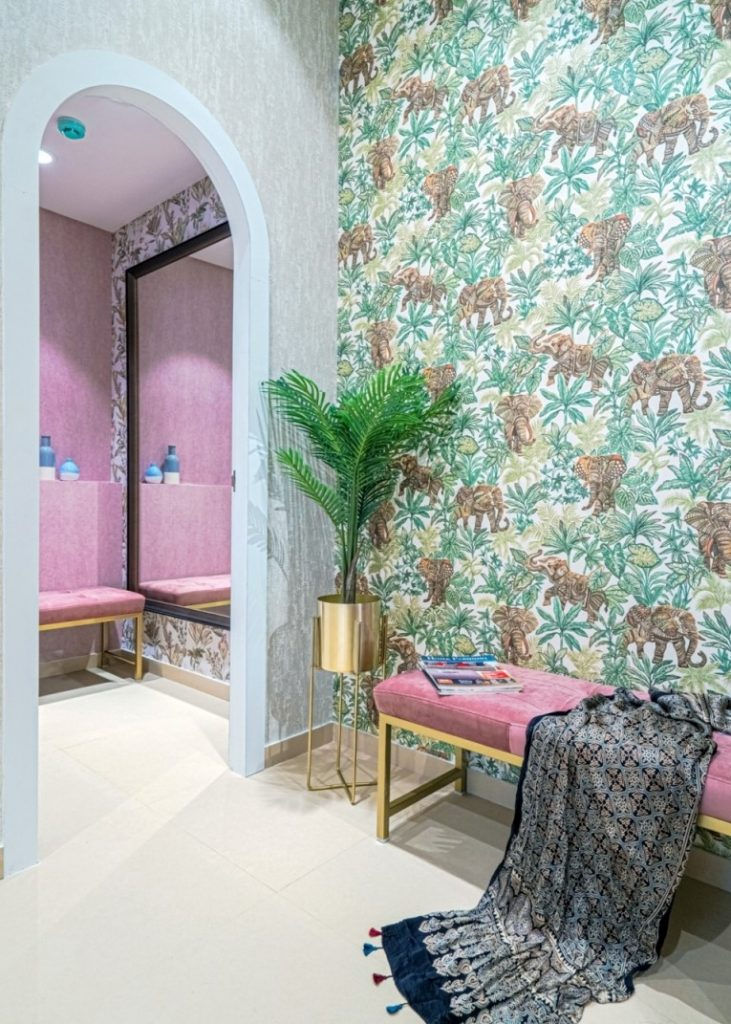
Contemporary traditions
The brand draws its inspiration from Indian tradition, culture and art forms. The original site was a residential parking lot with columns evenly spread in grid pattern, this grid was used in the design layout for creating spaces. Each section is designed to cater to different collections and yet be a self-contained space to host visitors.
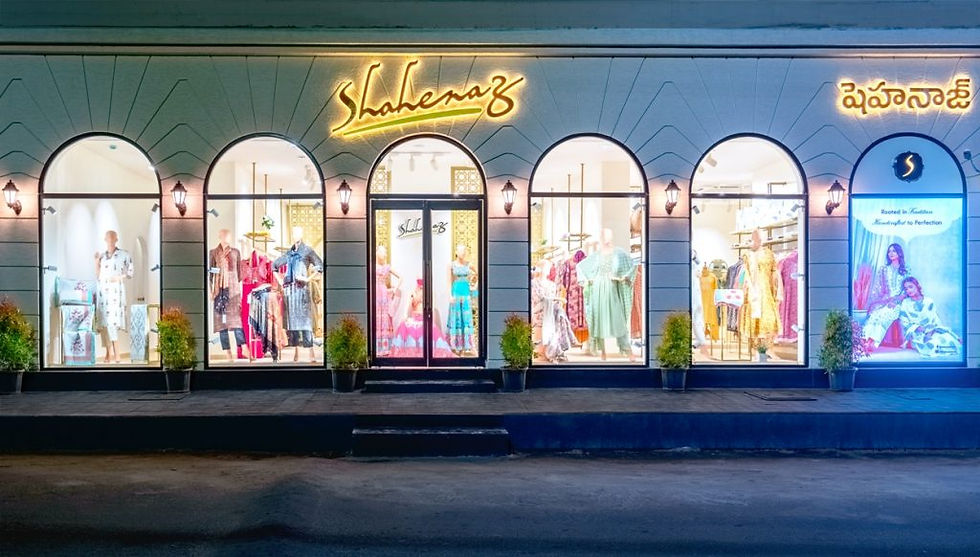
The interiors combine a unique sensibility for detail and materiality with a contemporary sense of space and light. The plan is inspired from a Mughal charbagh garden which follows the geometry of the grid system. The main entrance in the east brings in warm shiny morning sunlight. Similarly, other directions are dedicated for various services like west for storage, south for trial and washrooms and the north for display. The central space has a colonial design theme infused with Mughal elements which complements the brand collection of Indian ethnic wear done in block printing. The welcome display with jali partition greets the customer wholeheartedly, afterwards, the median section showcases season collection and heavy bridal wears on golden fixtures suspended from ceiling.

Conveniently connected
Chandeliers adding the luxury and drama to space with Turkish carpet tiling on floor acts as a showstopper and one can access each section of the store through tall arches connected to central space. The gold painted jaali screens with Mughal motif is inspired by the brand itself. Passing the central display, the reception area with a giant grooved counter with backdrop scooped with niches to match the arched interiors and an overhung elegant chandelier adds character to the space. Openings toward the left from center, takes you to the trial room area where on contrary the extravagant wallpapers and chic furniture reveal modernism making the space fun to spend time in selecting and trying the garments. Also, the home furnishing section which has a clean display of racks and tables helps in getting an uninterrupted view to the entire collection. Moving on to the right side from the centre, there is a whole area dedicated to the apparel department divided in genres to help customers in understanding the collections and making their shopping experience convenient.
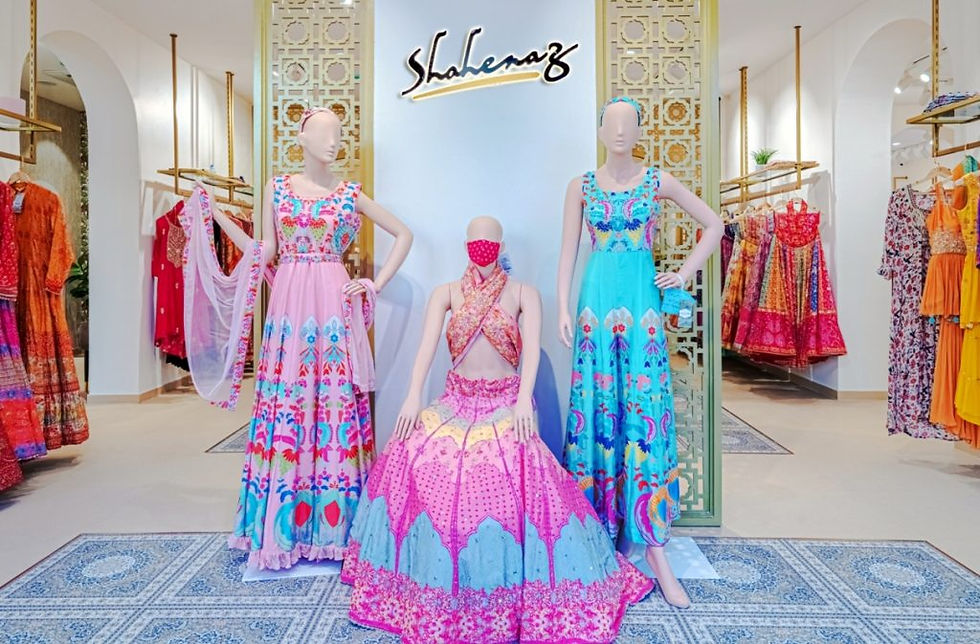

This entire journey of the store designing can be underpinned by simplicity, but executing that vision was a result of utter trust of the clients in the architects. As a result an elegant rich environment is created for customers to experience, thus making everyone happy and delighted.








Commenti